Waverley Gate – Office redevelopment Heritage Restoration Architecture in the UK
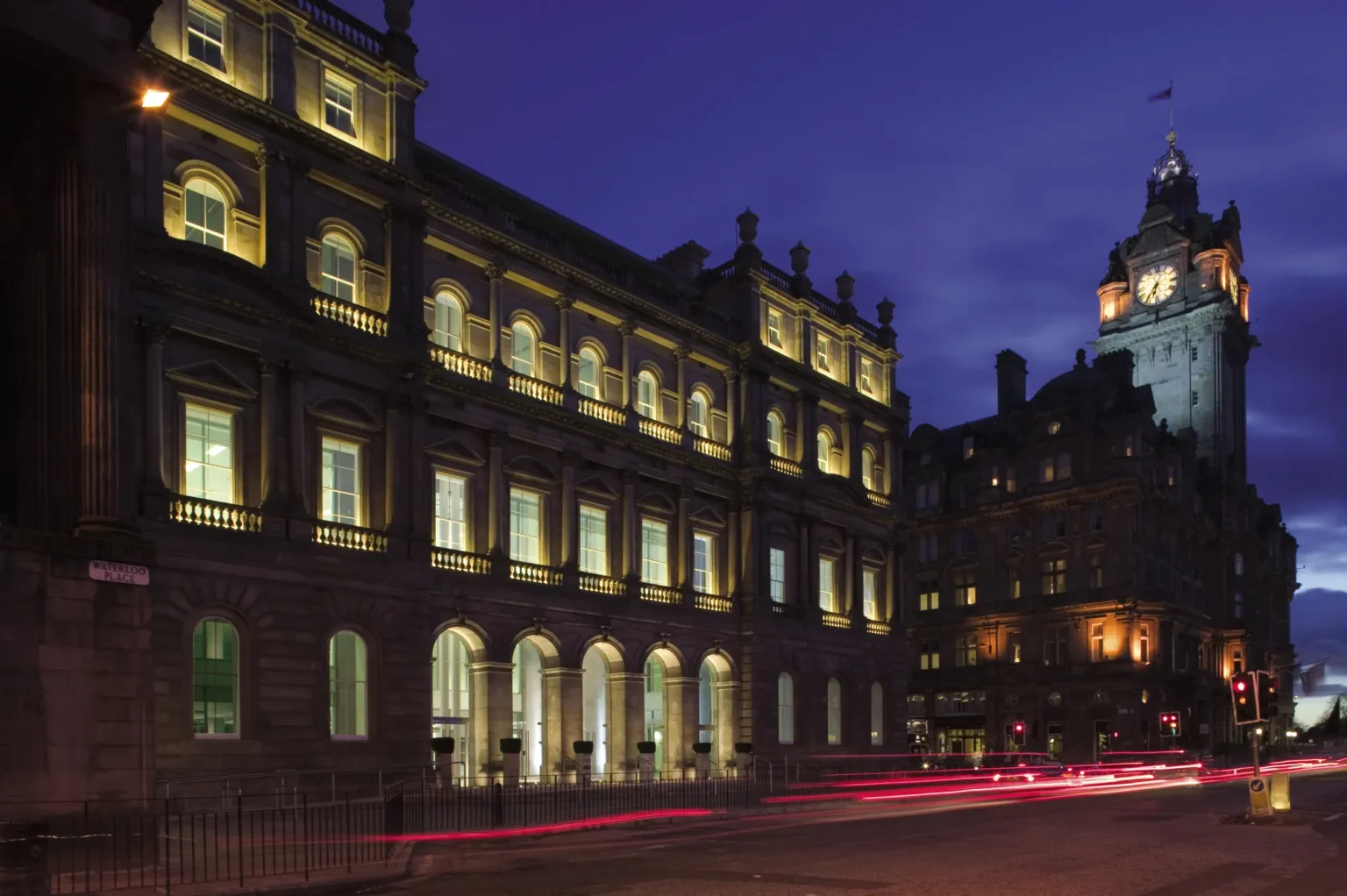
Waverley Gate Office Development
Project Description
Waverley Gate is the former Headquarter of the General Post Office which was designed by Architect Robert Matheson and opened in 7 May 1866 by Prince Albert. This Grade A Listed Building is situated in Waterloo Place, adjacent to Waverley Railway Station in the heart of the City of Edinburgh. One of UK’s leading property developers, Castlemore acquired the site and commissioned Hugh Martin Partnership to design a high quality modern office building within the existing envelope. Waverley Gate became Europe’s largest facade retention project and Scotland’s largest office scheme with a size of 2.1m Sq ft.
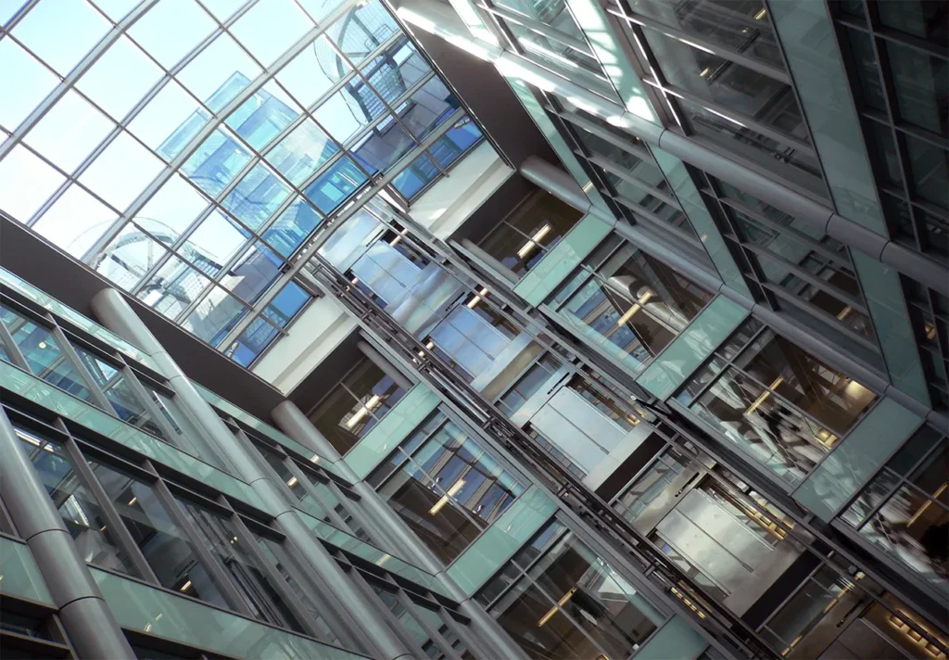
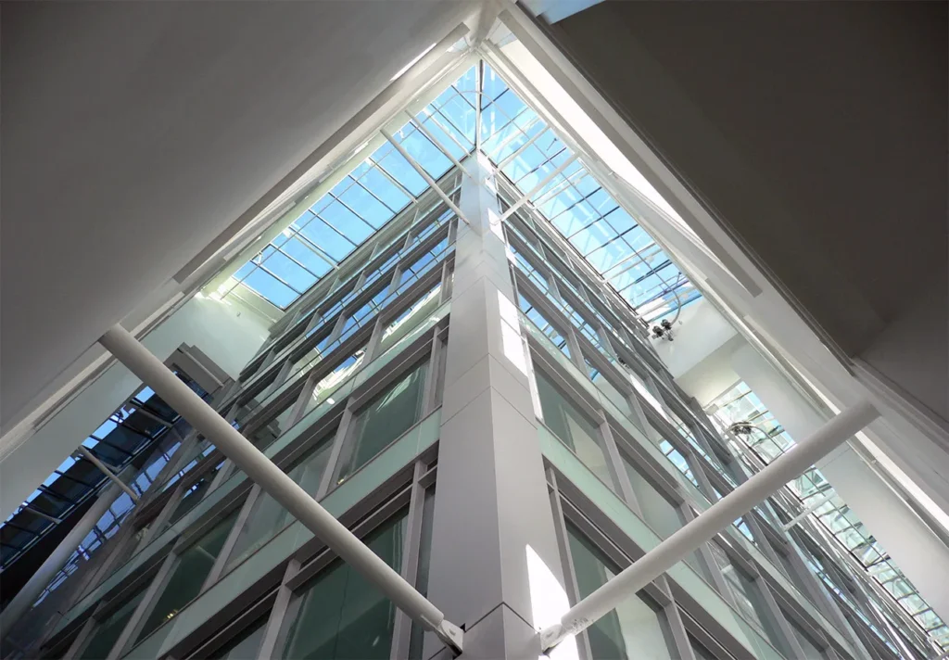
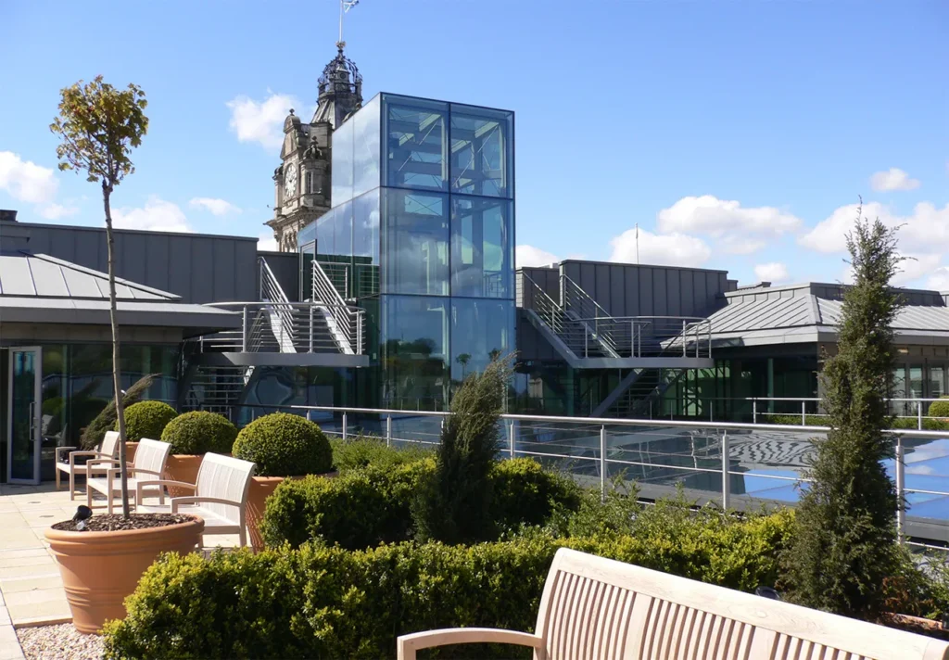
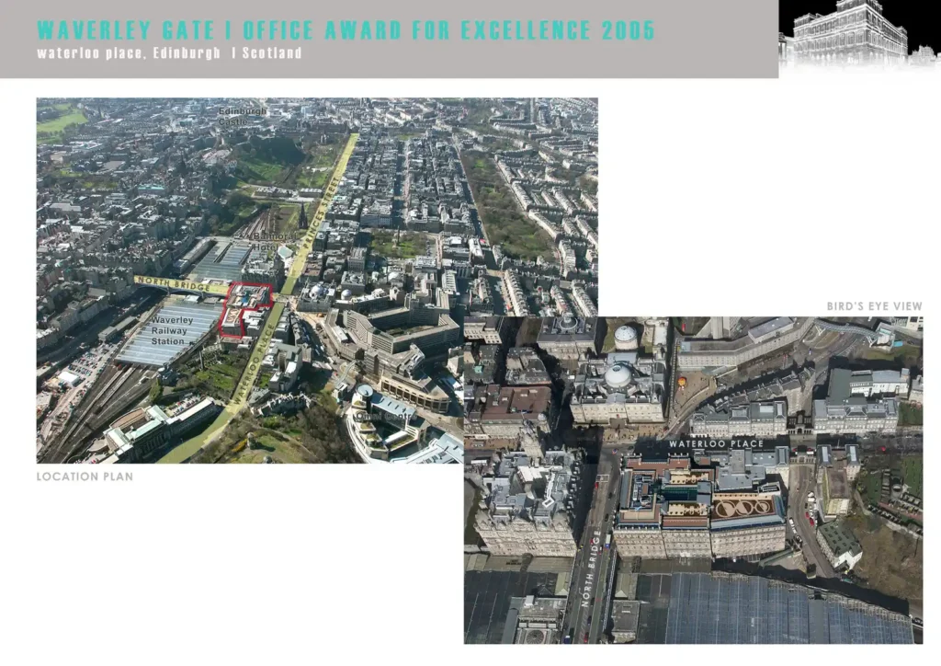
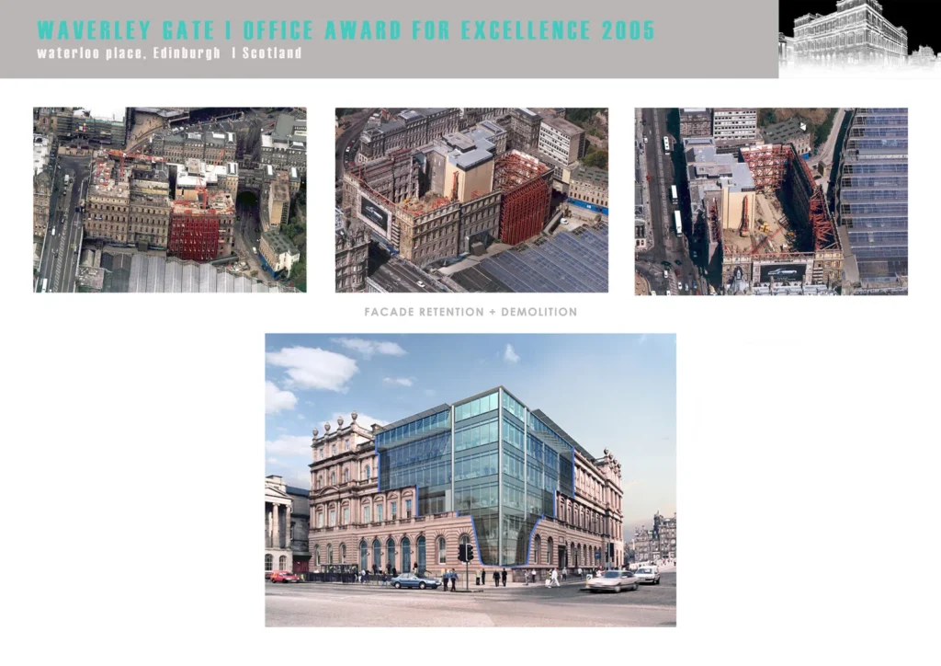
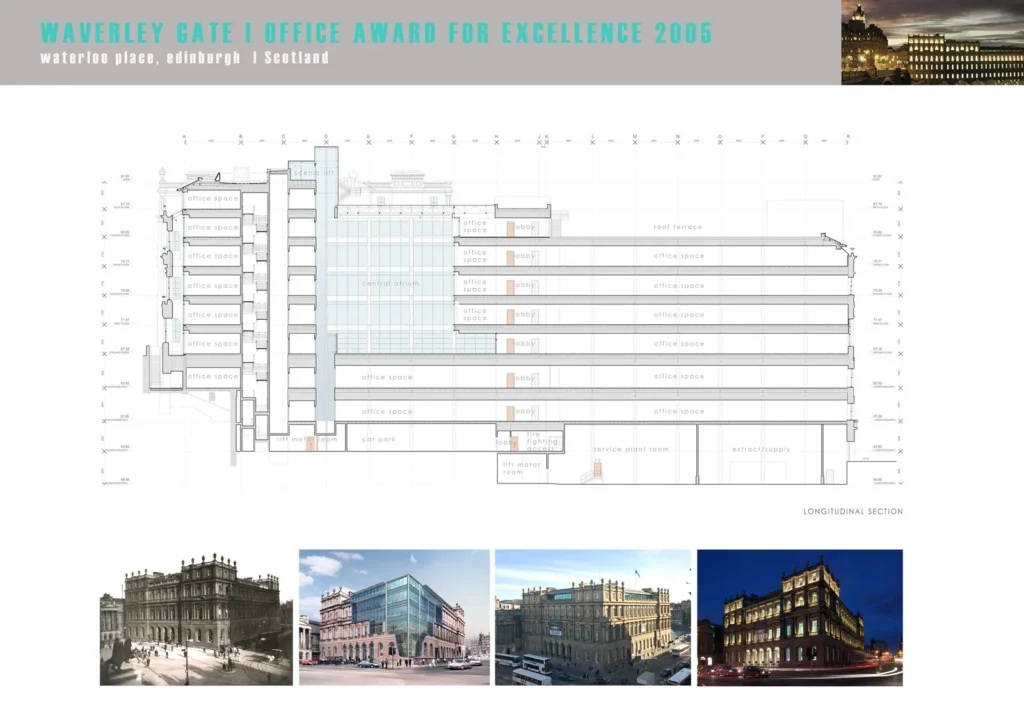
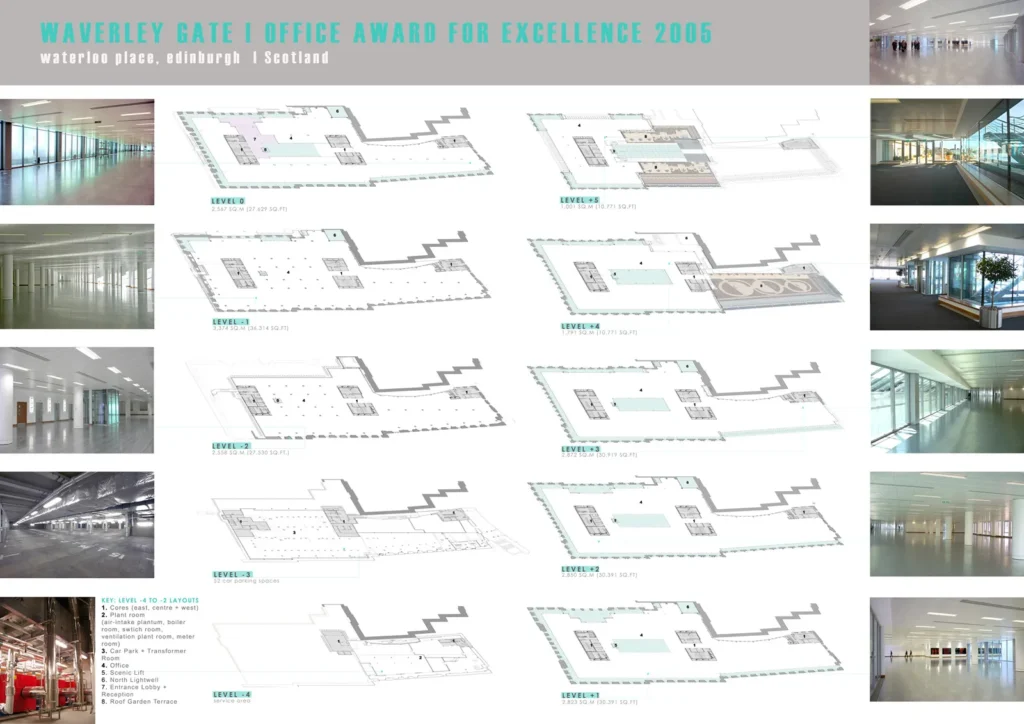
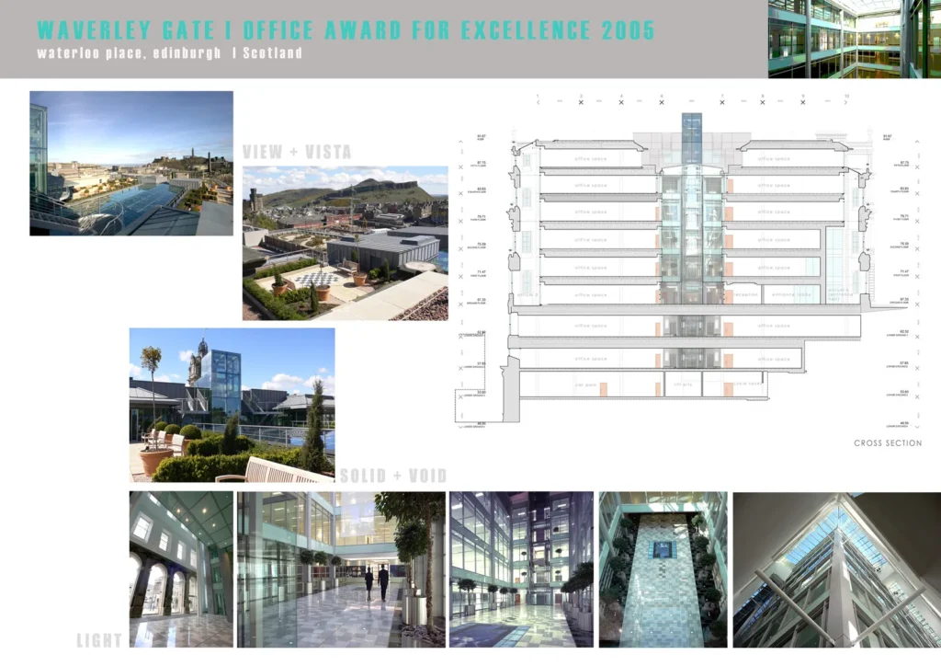
BACK TO TOP
